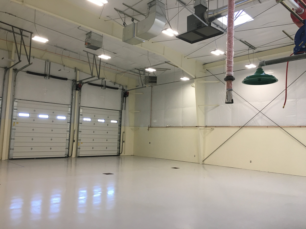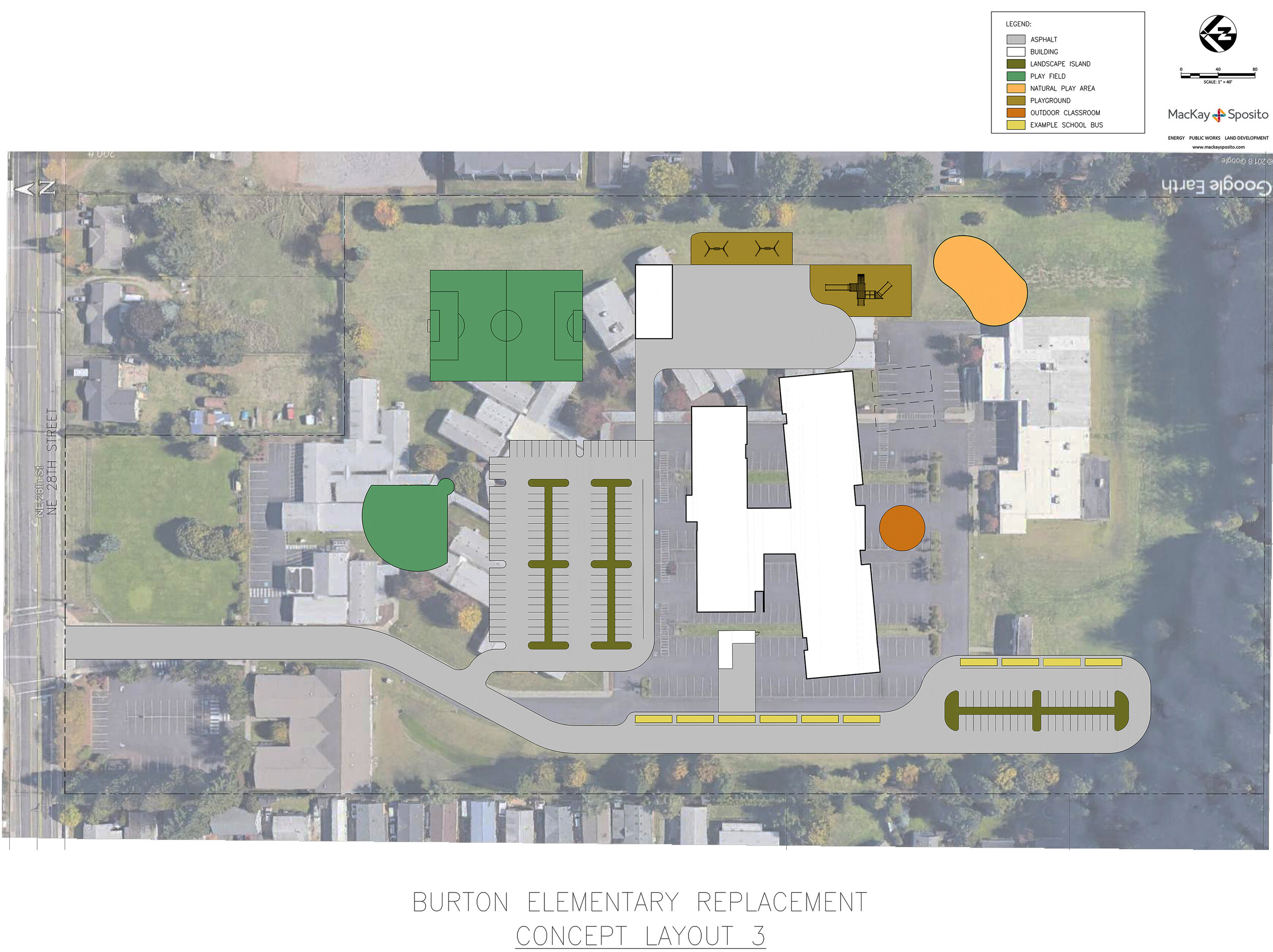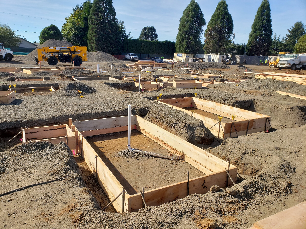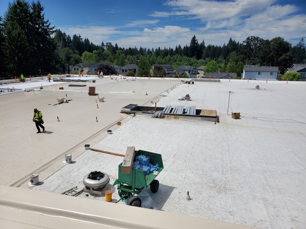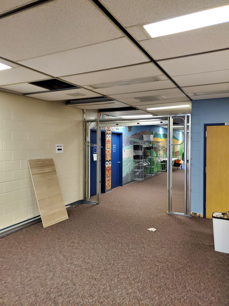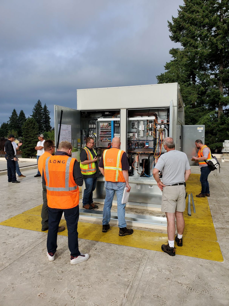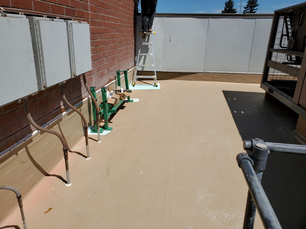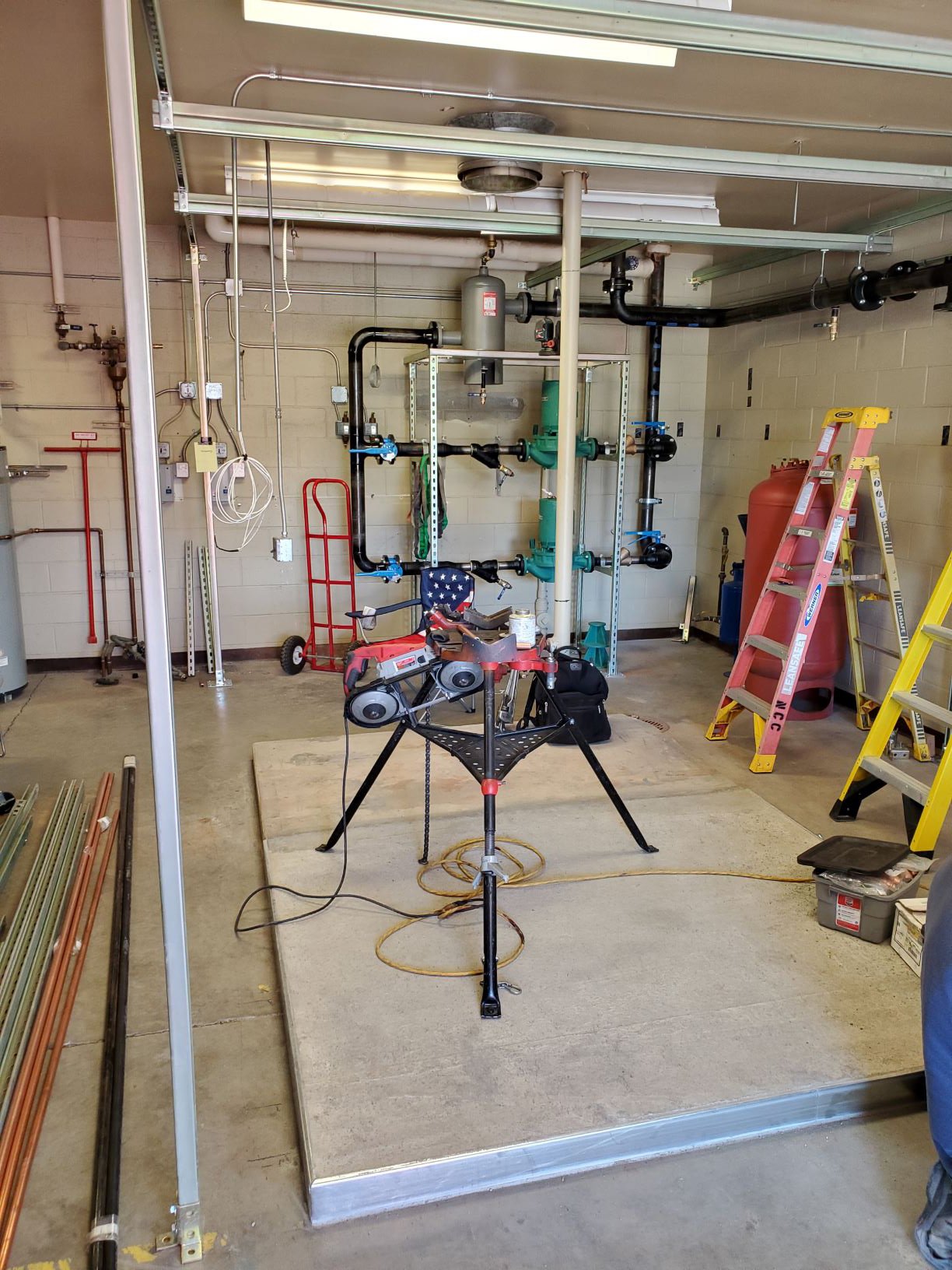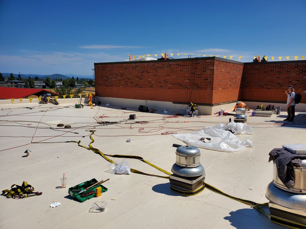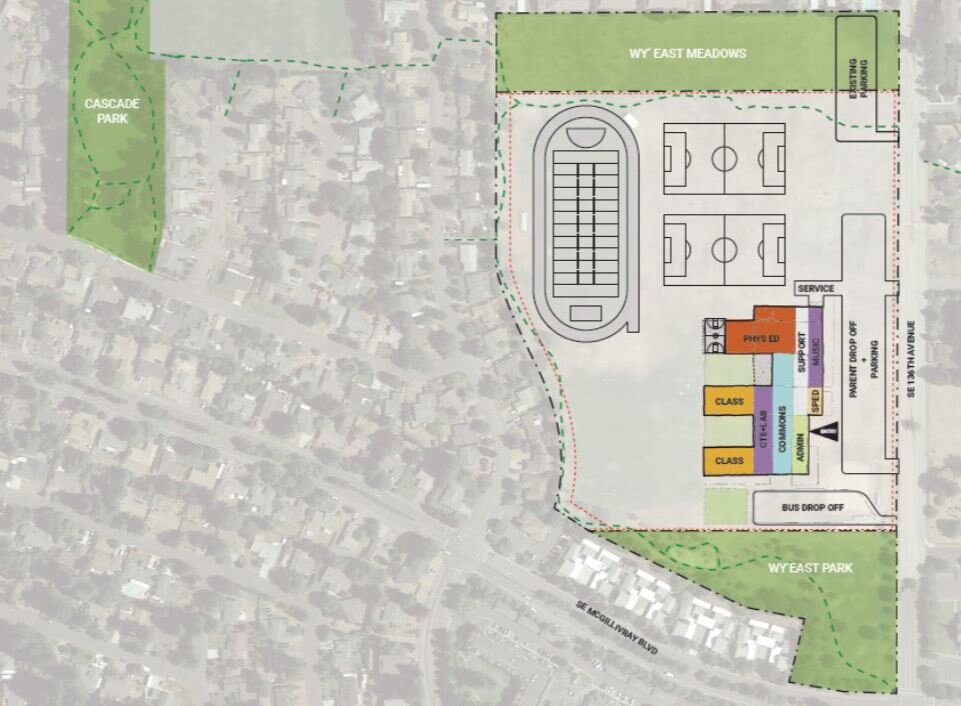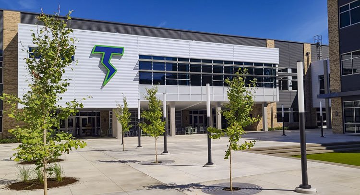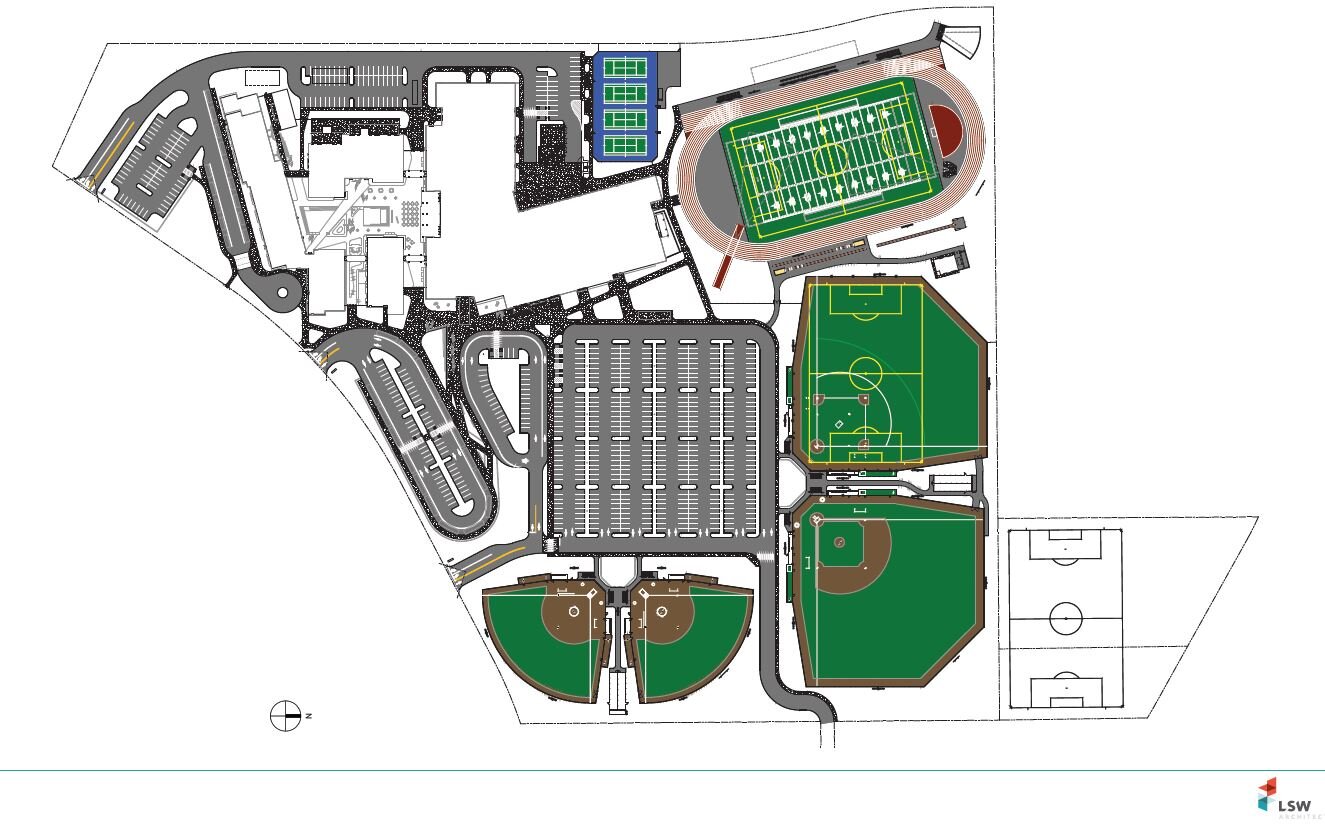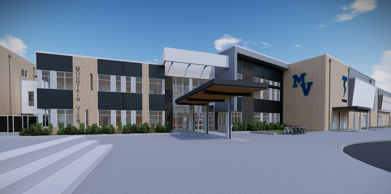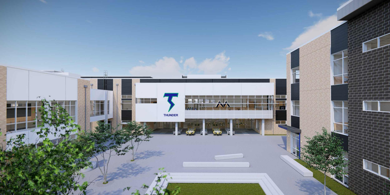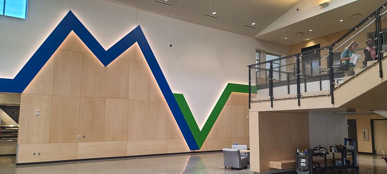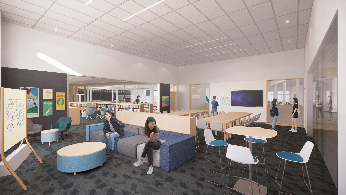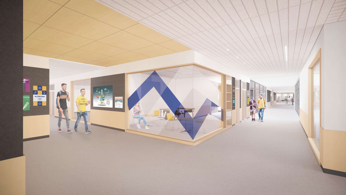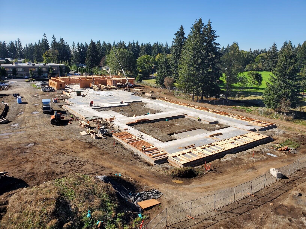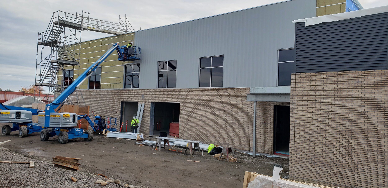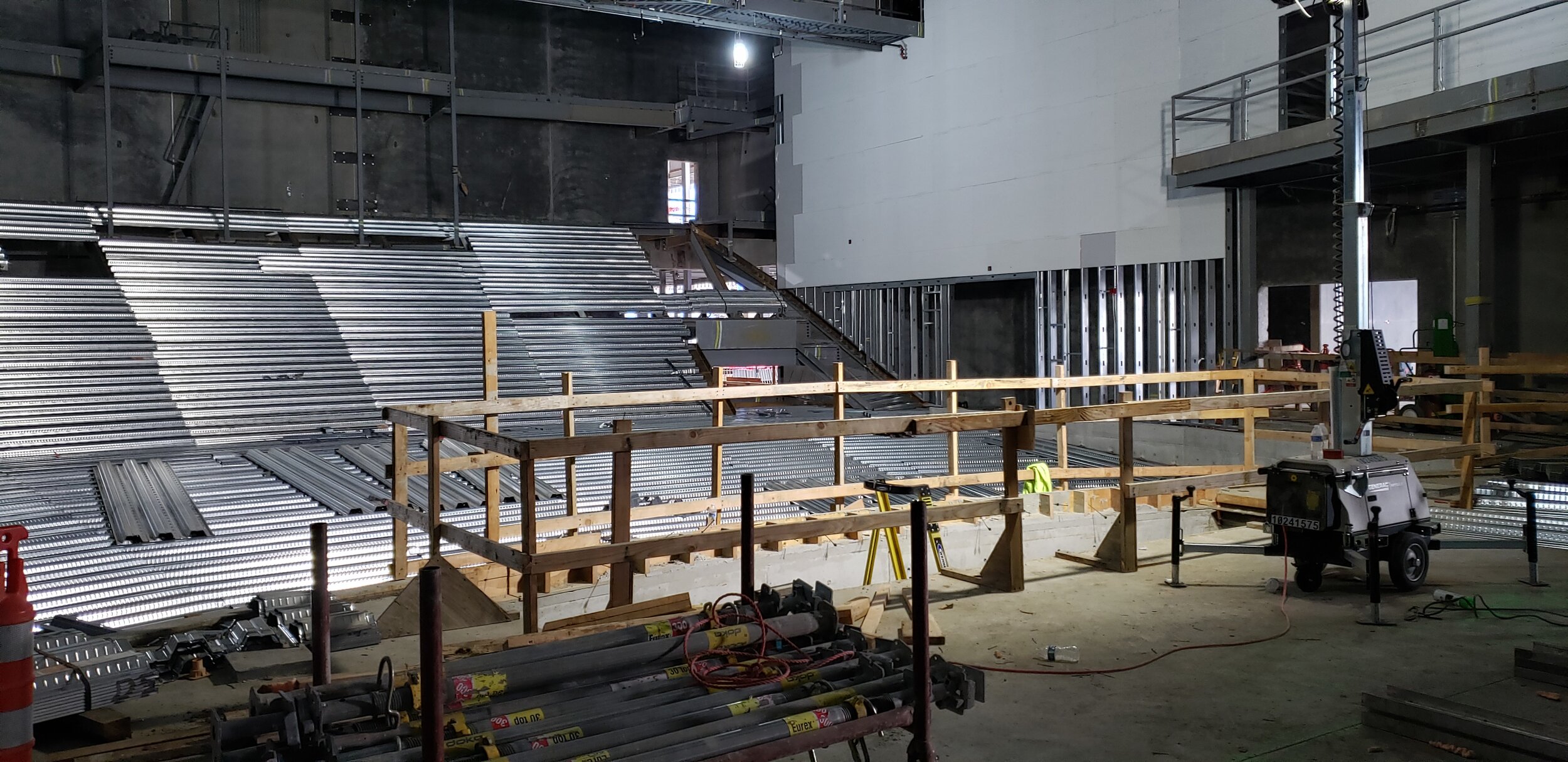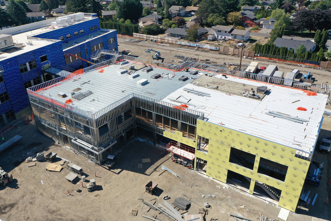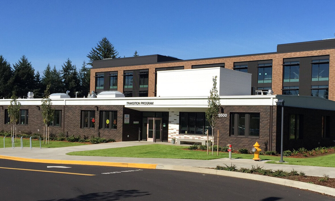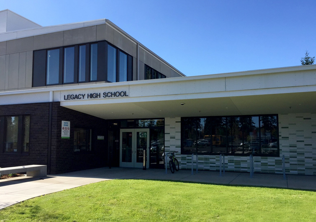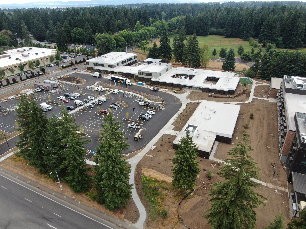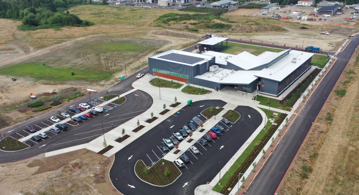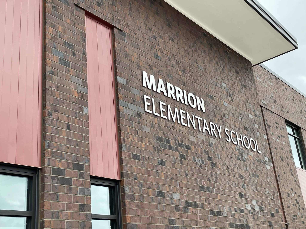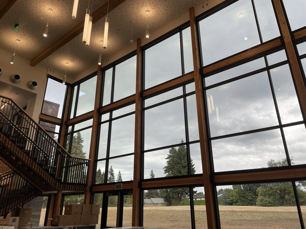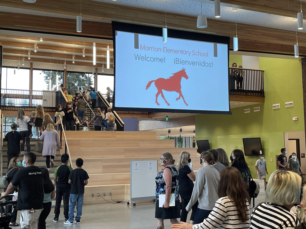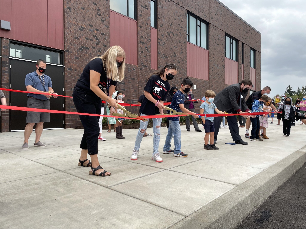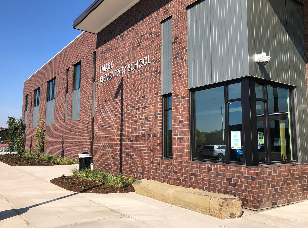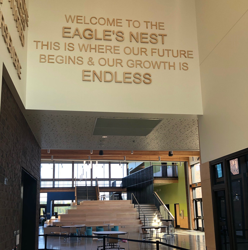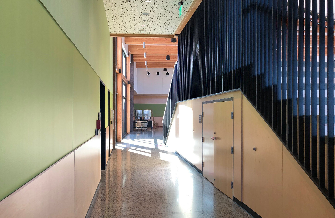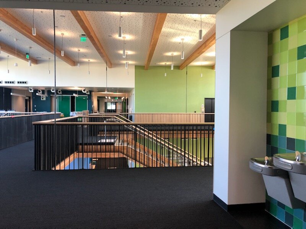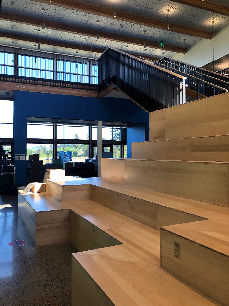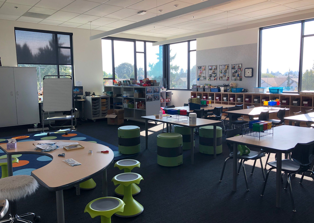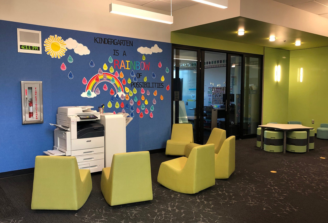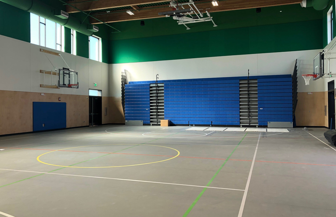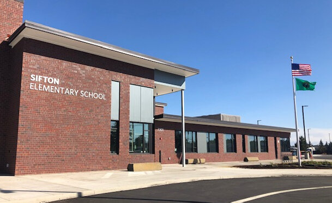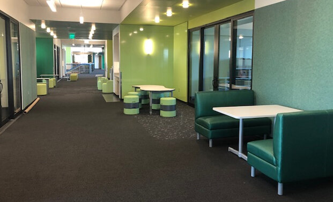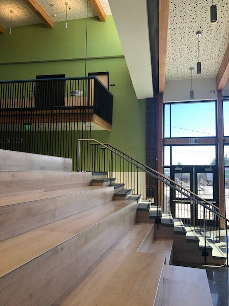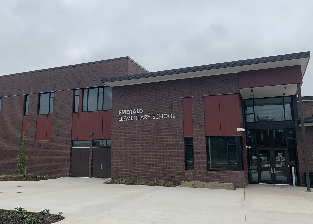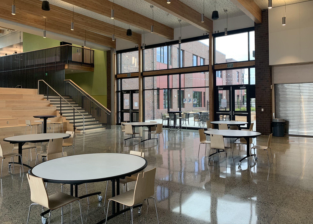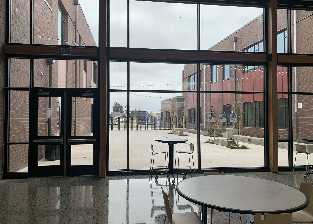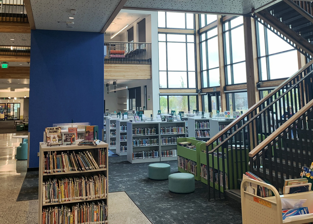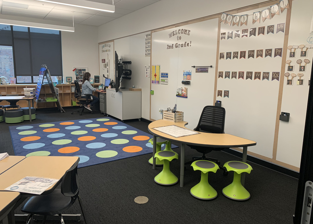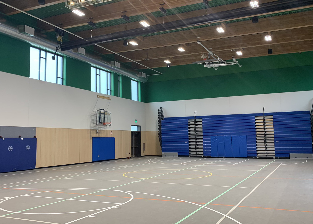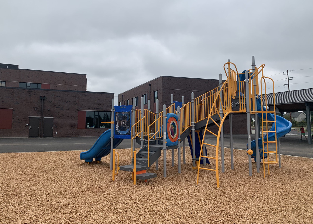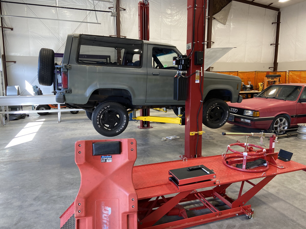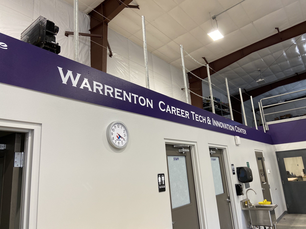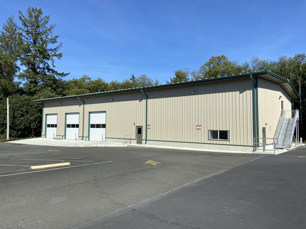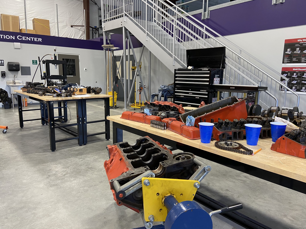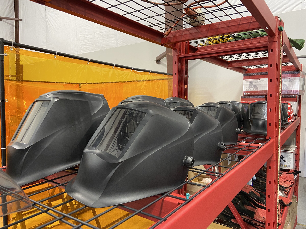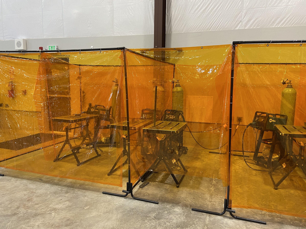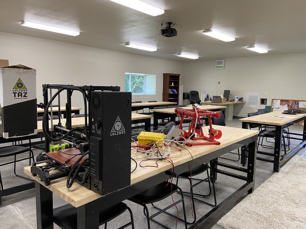Transportation Depot & Maintenance Facility
Project Info: Washougal School District - Transportation Depot & Maintenance Facility
New Construction
R&C Management | Project Management Method: DBB
Architect: BBL Architects
Approx Size: 8,500 sq/ft
Address: 995 E St, Washougal, WA
Administrative Services Center
Project Info: Evergreen School District - Admin Building
New Construction of a three-story office building.
R&C Management | Project Management Method: DBB
Architect: GBD Architects
Contractor: Emerick Construction
Approx Size: 70,000 sq/ft
Address: 13413 NE LeRoy Haagen Memorial Drive. Vancouver, WA
Ridgefield Administrative & Civic Center (RACC)
Project Info: Municipal Services in Ridgefield, WA
Renovation and Conversion of an old elementary school into a new facility for some of the City of Ridgefield Offices and Ridgefield School District Administration.
R&C Management | Project Management Method: CMGC
Architect: LSW Architects
Contractor: Emerick Construction
Approx Size: 20,000 sq/ft
Address: 510 Pioneer St. Ridgefield, WA 98642
David Douglas High School Career Technical Education (CTE) Center
Under Construction
Project Info: David Douglas High School CTE Center
New Construction
Occupied School Site
Architect: BRIC Architects
R&C Management | Project Management Method: CMGC
Contractor: Pence Contractors
Approx Size: 40,598 sq/ft
Address: 1001 SE 135th Ave, Portland, OR 97233
Transportation Center
Evergreen Public Schools
Construction Complete
Project Info: Evergreen Public School District Transportation Center
New Construction
Occupied School Site
Architect: GBD Architects
R&C Management | Project Management Method: DBB
Contractor: Robinson Construction
Approx Size: 26,000 sq/ft
Address: 13909 NE 28th Street, Vancouver, WA 98682
Centennial Middle School Conversions
Centennial school district
Completed August 2022
Project Info: Centennial Middle School & Oliver Elementary School Conversions
Renovation(s)
Project Management Method: CMGC
Mill Plain Elementary School
Evergreen Public Schools
Completed August 2023
Project Info: Mill Plain Elementary School
New Construction
Architect: LSW Architects
R&C Management | Project Management Method: DBB
Contractor: Robinson Construction
Approx Size: 62,000 sq/ft
Address: 16200 SE 6th St. Vancouver, WA. 98682
Mill Plain Elementary School, located just north of SE Mill Plain Boulevard in Eastern Vancouver, WA is the oldest elementary school in the Evergreen Public School District.
This entirely new construction was replaced on the same land as the previous building with students temporarily moved to a district owned and operated school campus during construction.
Burton Elementary School
Evergreen Public Schools
Completed January 2023
Project Info: Burton Elementary School
New Construction
Architect: LSW Architects
R&C Management | Project Management Method: DBB
Contractor: Woodburn Construction
Approx Size: 62,000 sq/ft
Address: 13501 NE 28th St., Vancouver, WA, 98682
The brand-new Burton Elementary School campus was built on the site of the old Evergreen Public School District Offices, located not far from the original 1970-era Burton campus.
Capital Renewal Projects
evergreen public schools
Completed December 2022
Project Info: 2018-2022 Capital Renewal Projects
Renovation(s)
Project Management Method: DBB
Heritage High School Addition
Evergreen Public Schools
Completed October 2022
Project Info: Heritage High School
New Construction
Architect: LSW Architects
R&C Management | Project Management Method: DBB
Contractor: Forma Construction
Approx Size: 32,000 sq/ft
Address: 7825 NE 130th Avenue, Vancouver, WA, 98682
The existing Heritage High School was initially designed as a three-year high school. It originally opened and continued to operate as a four-year school which constrained operation.
With this new school wings construction, approximately 30 portables were replaced. Other interior upgrades and athletic field renovations were made to the existing school along with the new wing addition.
Wy'east Middle School
evergreen public schools
Completed August 2022
Project Info: Wy’east Middle School
New Construction
Architect: Mahlum Architects
R&C Management | Project Management Method: GCCM
Contractor: Todd
Approx Size: 140,000 sq/ft
Address: 1112 SE 136th Ave., Vancouver, WA 98683
Wy'east Middle School is the oldest middle school in the Evergreen Public Schools district. It was replaced on the same land adjacent to the previous school building.
Students enjoyed the spacious, well-lit interior and modern educational facilities.
Mountain View High School
Evergreen Public Schools
Completed August 2022
Project Info: Mountain View High School
New Construction
Occupied School Site
Architect: LSW Architects
R&C Management | Project Management Method: GCCM
Contractor: Skanska
Approx Size: 250,000 sq/ft
Address: 1500 SE Blairmont Drive, Vancouver, WA, 98683
The New & Award-Winning project, Mountain View High School was designed to be a modern learning environment, with enhanced safety and security throughout the campus. The new facility was built on the same shared campus that the original school stood.
MVHS students were delighted to resume school in the new, state-of-the-art facility.
Legacy High School, Re-Entry, Hollingsworth Academy, & Archway Academy
EVERGREEN PUBLIC SCHOOLS
Completed Summer 2021
Project Info: Legacy High School, Transitions, & 49th Street Academy
New Construction
Architect: Mahlum Architects & GBD Architects
R&C Management | Project Management Method: DBB
Contractor: Triplett Wellman & Emerick
Approx Size: 55,000 sq/ft
Address: 13300 Northeast 9th Street, Vancouver, WA 98684
Located at the corner of NE 136th Avenue and NE 9th Street, adjacent to Leroy Haagen Park, this new cutting-edge campus is a series of buildings dedicated to alternative learning options.
Including:
Legacy High School (9th-12th grades)
Re-Entry (6th-12th grades)
Hollingsworth Academy (formerly 49th Street Academy) (K-12th grades)
Archway Academy (18-21 year old students)
Warrenton Middle School
WARRENTON-HAMMOND SCHOOL DISTRICT
Completed Summer 2021
Project Info: Warrenton Middle School
New Construction
Project Management Method: CMGC
Approx Size: 45,000 sq/ft
Marrion Elementary School
evergreen public schools
Completed Summer 2021
Project Info: Marrion Elementary School
New Construction
Architect: LSW Architects
R&C Management | Project Management Method: DBB
Contractor: Perlo
Approx Size: 62,000 sq/ft
Address: 10119 NE 14th St, Vancouver 98664
Marrion Elementary School was rebuilt on the same site/campus as the previous school building. Students and staff moved offsite to another Evergreen Public Schools district campus for the 2020-21 school year.
Ellsworth Elementary School
EVERGREEN PUBLIC SCHOOLS
Completed Summer 2021
Project Info: Ellsworth Elementary School
New Construction
Architect: LSW Architects
R&C Management | Project Management Method: DBB
Contractor: Petra
Approx Size: 62,000 sq/ft
Address: 512 SE Ellsworth Rd., Vancouver, WA 98664
The new Ellsworth Elementary School opened adjacent to the site of the former school site and campus.
Image Elementary School
EVERGREEN PUBLIC SCHOOLS
Completed Fall 2020
Project Info: Image Elementary School
New Construction
Architect: LSW Architects
R&C Management | Project Management Method: DBB
Contractor: Emerick Construction
Approx Size: 62,000 sq/ft
Address: 5201 NE 131st Avenue Vancouver, WA 98682
Image Elementary School was built on district-owned land near NE 52nd and NE 131st.
The former Image Elementary building & campus was strategically used as a temporary school facility for other EPS district capital projects and schools being built.
Sifton Elementary School
EVERGREEN PUBLIC SCHOOLS
Completed Fall 2020
Project Info: Sifton Elementary School
New Construction
Occupied School Site
Architect: LSW Architects
R&C Management | Project Management Method: CMGC
Contractor: LCG Pence
Approx Size: 62,000 sq/ft
Address: 7301 NE 137th Ave., Vancouver, WA 98682
The new Sifton Elementary School was built adjacent on campus to the former 1950s era school.
It was positioned on the site to take full advantage of views to the east of Mt. Hood.
Emerald Elementary School
EVERGREEN PUBLIC SCHOOLS
Completed Fall 2020
Project Info: Emerald Elementary School
New Construction
Architect: LSW Architects
R&C Management | Project Management Method: DBB
Contractor: Triplett Wellman Contractors
Approx Size: 62,000 sq/ft
Address: 4000 NE 164th Avenue Vancouver, WA 98682
The brand-new Emerald Elementary School is located at NE 39th Street and NE 162nd Avenue.
It was built to alleviate constraint & pressure experienced at other nearby schools in the vicinity.
New Career Tech & Innovation Center at Warrenton High School
WARRENTON-HAMMOND SCHOOL DISTRICT
Completed Fall 2019
Project Info: Warrenton High School Career Tech & Innovation Center
New Construction
Occupied School Site
Project Management Method: CMGC
Approx Size: 2,200 sq/ft

